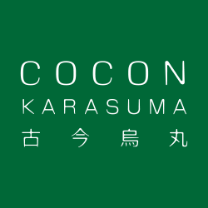ABOUT ABOUT About COCON KARASUMA
The three important moments and the three designs of facility overlap with the history of the area and building
A new page has been added to the building’s long history.
The activities, the emotions, and the relaxing times all spent in this spot, shared by so many people.
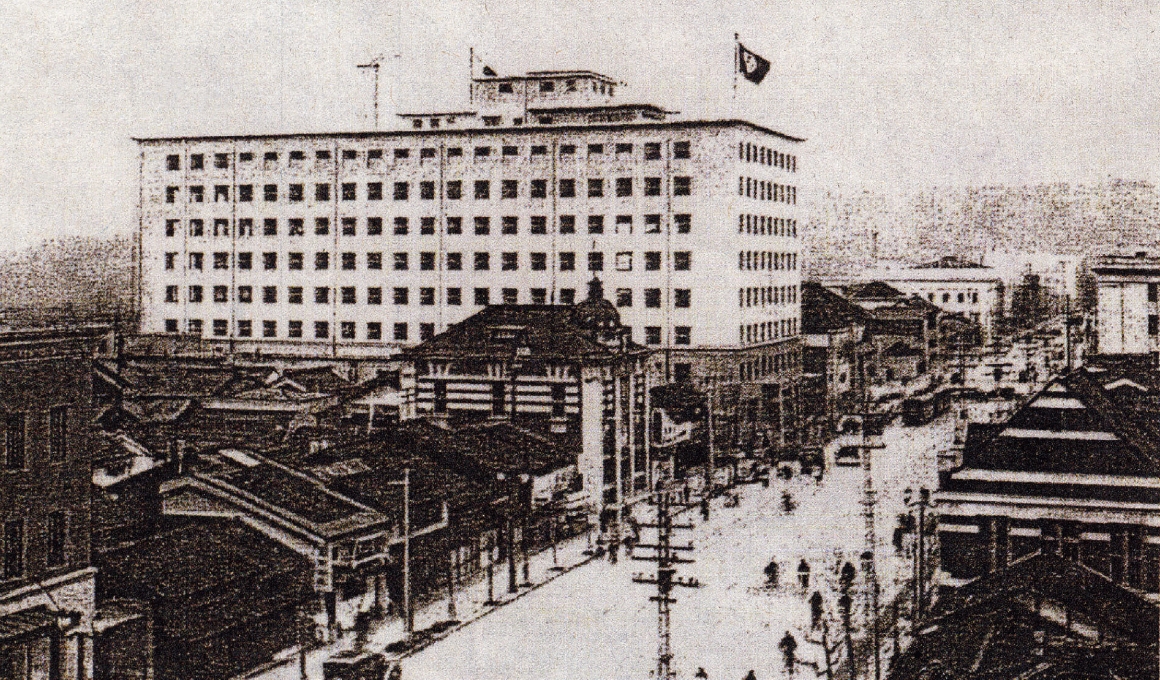
An exterior view of the Kyoto Marubeni Building at the time of its completion. The building was said to have been the largest architectural structure in Kyoto.
COCON KARASUMA opened at what used to be the Kyoto Marubeni Building, which embodied the elegance of modern architecture.
The original building was the former Kyoto Marubeni Building, first built in 1938. It was initially owned by a leading kimono merchant at the forefront of kimono culture at the time, and eventually became the famous trading firm, Marubeni. Kyoto’s first eight-storied modern concrete building was perfect for the company at the cutting edge of fashion culture. The façade had white stone walls with hand-made tiles lining the lower part of the walls. The expensive Ipe wood from the South Sea Islands was used for the flooring of the entire building, to welcome business guests with the finest hospitality. The structure’s combination of strong, linear framework, and lavish, extravagant details marks it as a masterpiece of Kyoto’s modern architecture, in terms of both scale and design. and also as a landmark of Shijo Karasuma.
-
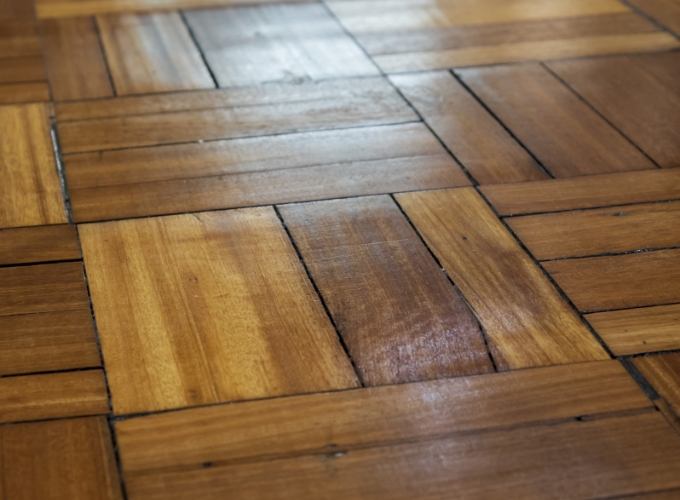
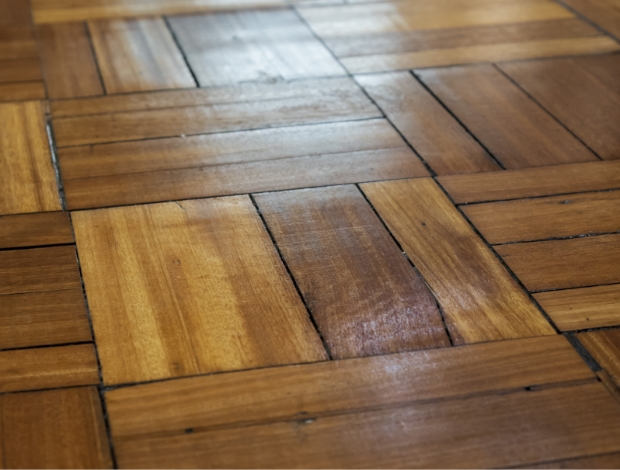 Ipe wood flooringIn today’s world, floors made of Ipe wood are unthinkably expensive, nonetheless we have been able to repair and restore it. Such repair work entails a considerable amount of money and effort - far more than to simply replace the floor with another material. The time invested in its details shines through beautifully.
Ipe wood flooringIn today’s world, floors made of Ipe wood are unthinkably expensive, nonetheless we have been able to repair and restore it. Such repair work entails a considerable amount of money and effort - far more than to simply replace the floor with another material. The time invested in its details shines through beautifully. -
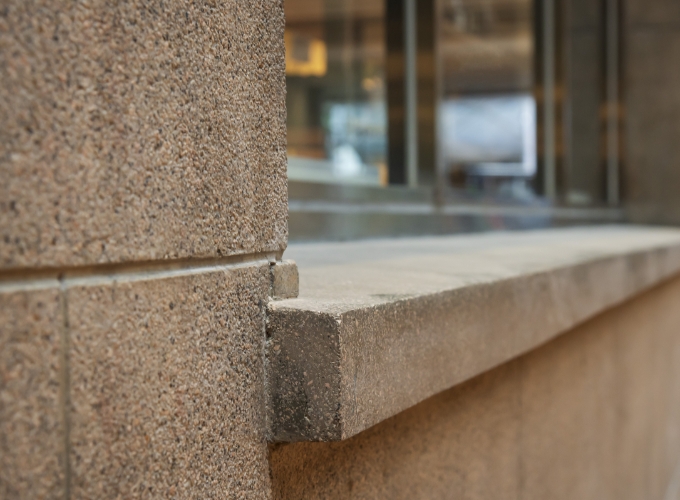
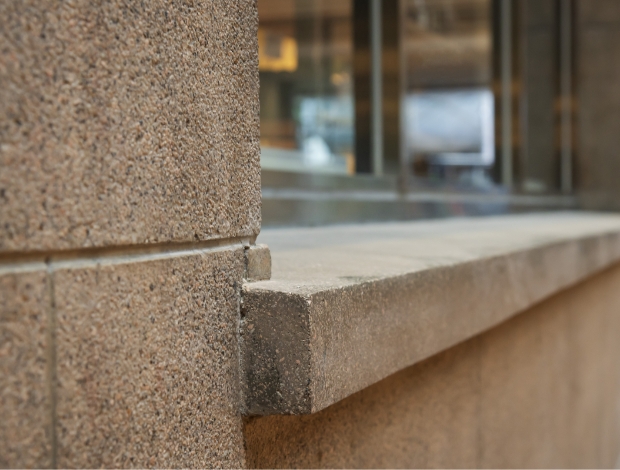 Granite exterior wallsThe exterior walls are made of white granite with an elegant texture. Currently, the space on the other side of these walls is used as the atrium, but in the old days it was a place for handling cargo.
Granite exterior wallsThe exterior walls are made of white granite with an elegant texture. Currently, the space on the other side of these walls is used as the atrium, but in the old days it was a place for handling cargo. -
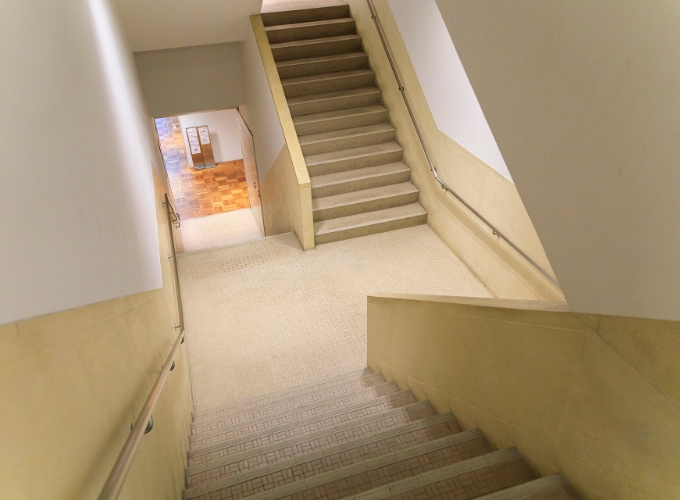
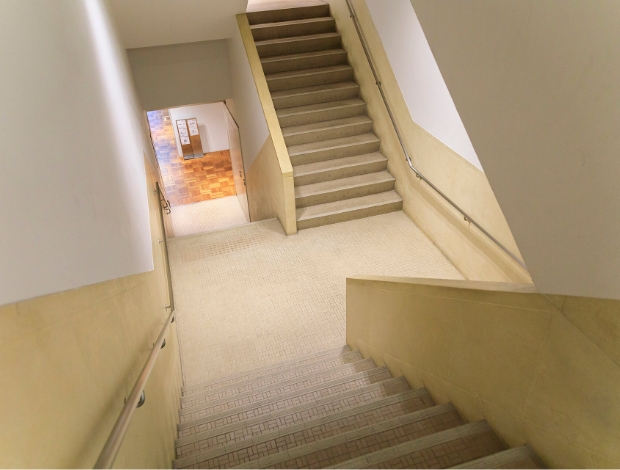 Stairways where the original design remainsIn addition to the original flooring, repairs were made by using newly made tiles to match the original colors.
Stairways where the original design remainsIn addition to the original flooring, repairs were made by using newly made tiles to match the original colors.
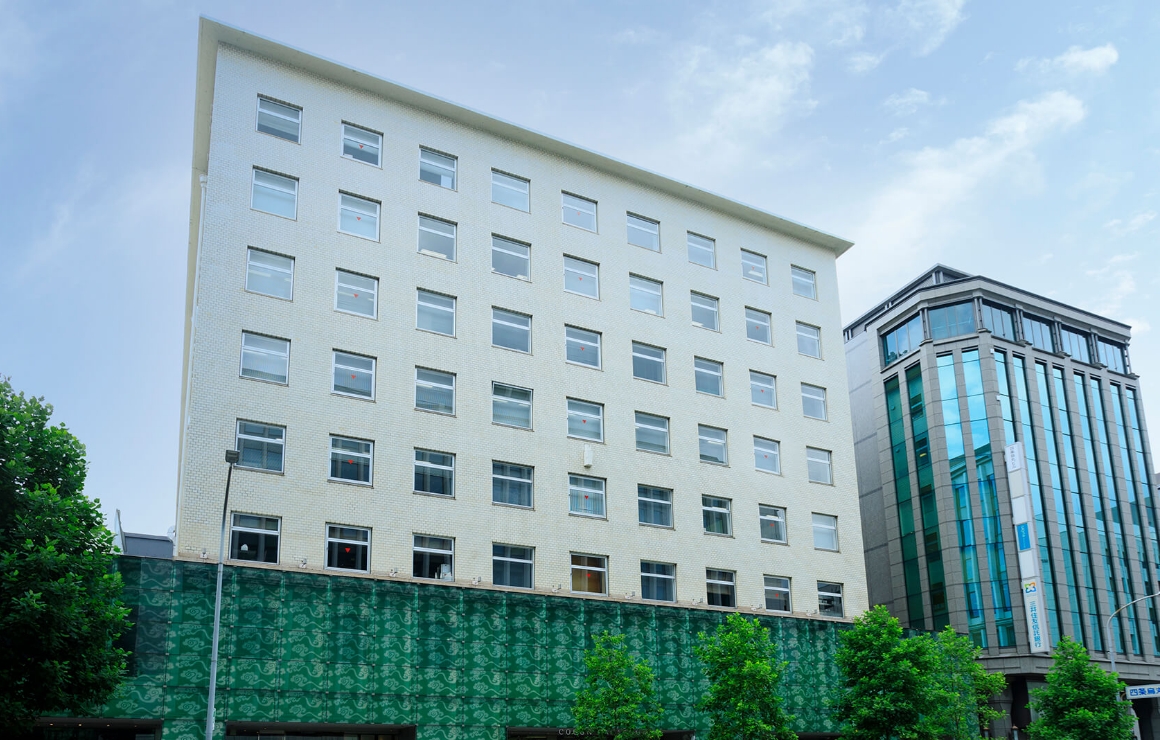
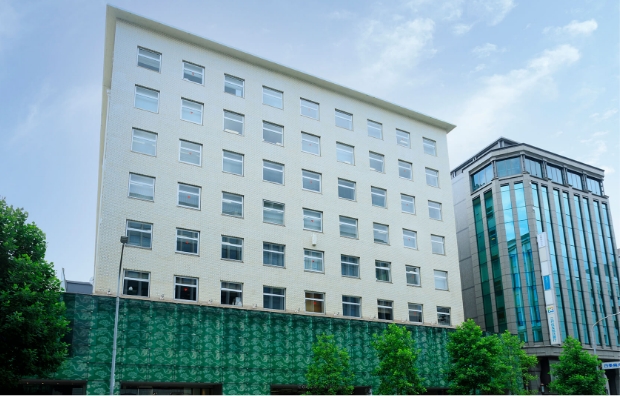
Restored as a new landmark, the building exudes a refined urban appeal along with the hustle and bustle of the city.
This area is known as the place where the floats of the Gion Festival line the streets. After the war, Shijo Karasuma area, which used to be filled with townspeople’s energy, handed over its role as Kyoto’s central shopping and entertainment district to Kawaramachi Shijo area, and became like a hollow city center. However, that started to change around 2000. The flow of people seeking a calm respite from the bustling Kawaramachi street started to head toward Karasuma street.
COCON KARASUMA was first created in 2004 as a commercial complex, functioning as a vibrant urban hub. The building was designed by architect Kengo Kuma. In this project, which was his first in Kyoto, Kuma didn’t simply go by the “scrap and build” method. Instead, he renovated the building based on the theme of “Past and present: two eras overlapping”.
The trademark of his work is the façade glass that features Tempyo-okumo, a popular Karacho karakami paper pattern. This pattern, handed down for generations since the beginning of Edo period by the long-established karakami paper atelier, has encountered the latest design under the concept of the up-and-coming architect, establishing it as the new landmark of Shijo Karasuma.
The emergence of the new COCON KARASUMA, which functions in various ways, such as an office, movie theater, restaurants, and others, brings you that special moment of comfort for your everyday life, while also offering a taste of the extraordinary, as it has once again revived the vibrance of Shijo Karasuma.
-
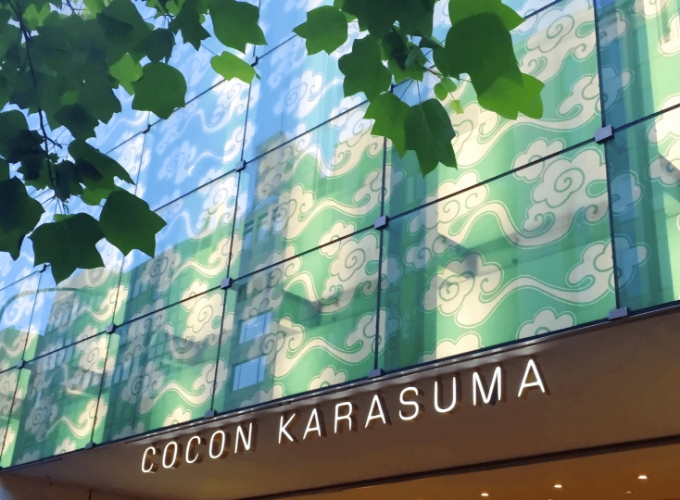
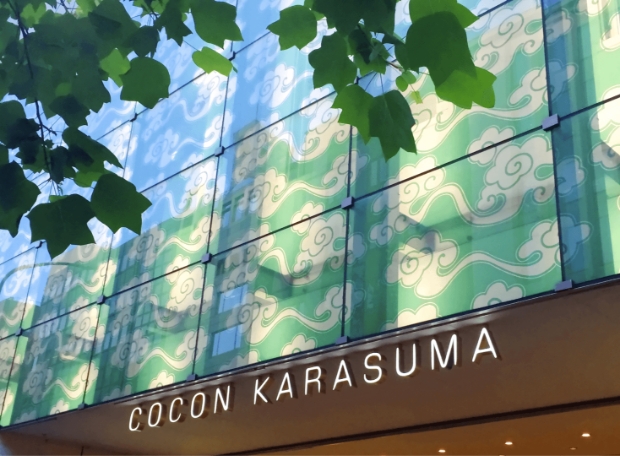 Karacho karakami paper pattern Tempyo-okumoThe floating cloud pattern featured in the green façade that covers the outer walls of COCON KARASUMA is called Tempyo-okumo. It is a pattern that has been handed down for generations since the Edo era by the long-established karakami paper maker, Karacho, and was chosen from a collection of over 600 printing blocks that have been in use for generations at Karacho.
Karacho karakami paper pattern Tempyo-okumoThe floating cloud pattern featured in the green façade that covers the outer walls of COCON KARASUMA is called Tempyo-okumo. It is a pattern that has been handed down for generations since the Edo era by the long-established karakami paper maker, Karacho, and was chosen from a collection of over 600 printing blocks that have been in use for generations at Karacho. -
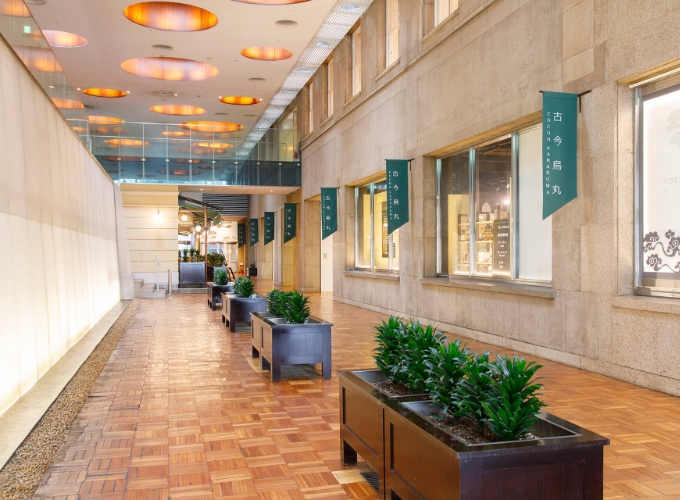
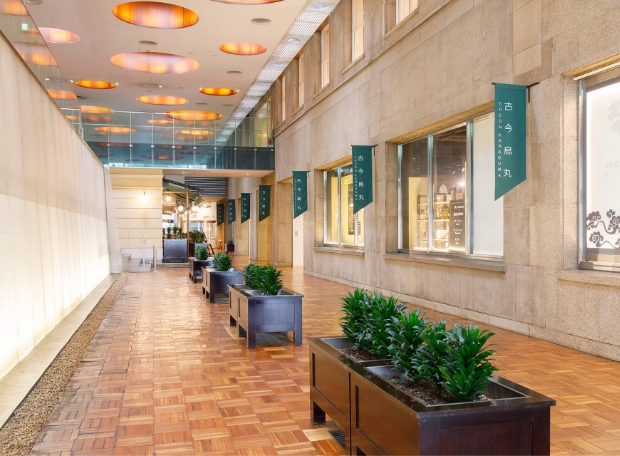 An atrium with depthThe atrium is a newly created open space that invites passersby to come in. It was originally half open to the outside and used for handling cargo. A cascade that offers comfort has been added to the atrium’s image of an “eel’s bed,” which is an expression used to describe merchant houses in Kyoto built on deep and narrow lots.
An atrium with depthThe atrium is a newly created open space that invites passersby to come in. It was originally half open to the outside and used for handling cargo. A cascade that offers comfort has been added to the atrium’s image of an “eel’s bed,” which is an expression used to describe merchant houses in Kyoto built on deep and narrow lots. -
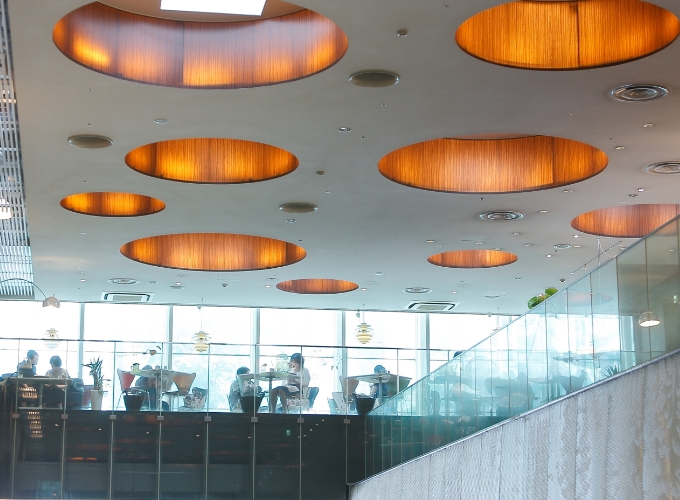
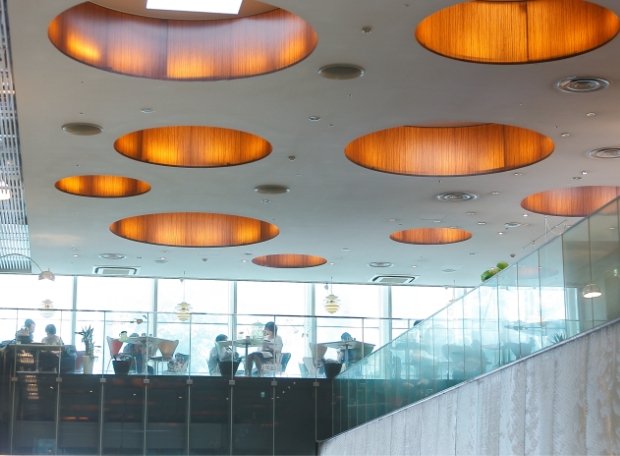 Top LightThe atrium when it was renovated in 2004. The top light, which was the symbol at the time the building was opened, has a wood-pattern film attached at the end section, allowing natural light to change to a soft, colorful light shining down on visitors.
Top LightThe atrium when it was renovated in 2004. The top light, which was the symbol at the time the building was opened, has a wood-pattern film attached at the end section, allowing natural light to change to a soft, colorful light shining down on visitors.
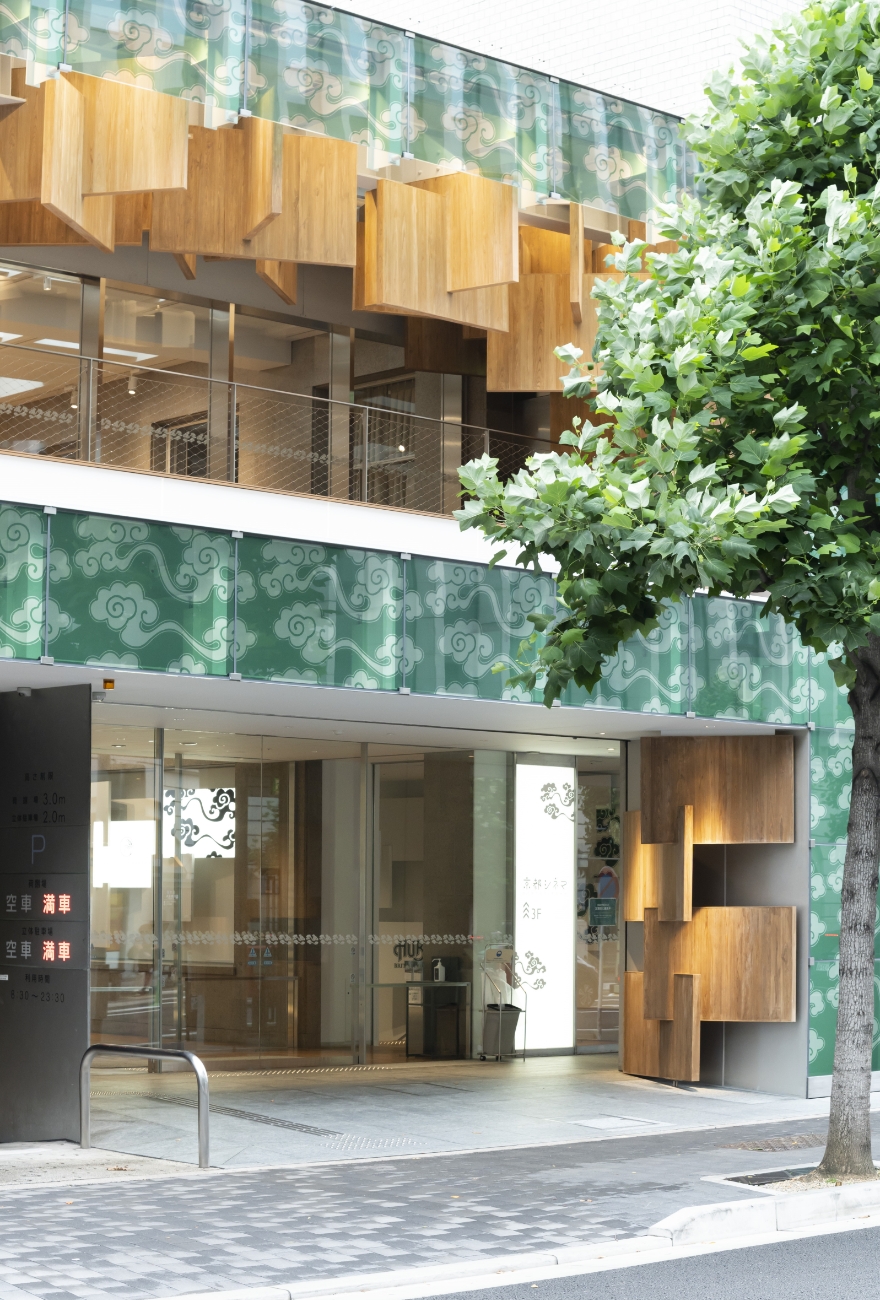
Integrating old and new designs.
WOOD-CLOUD, a symbol in futuristic architecture, has the effect of influencing people’s movements.
The COCON KARASUMA renovation project undertaken by Kengo Kuma in 2004 was also a pioneer project to show the ideals of sustainability and better lifestyles. The latest renovation project in 17 years includes the installment of WOOD-CLOUD, made of wood panels that hang like a cloud inside the façade featuring a Karacho karakami Tempyo-okumo pattern, integrating both the old and new designs of the building. Some of the newest features are the wooden floor and stairways that showcase the beautiful woodgrain and a newly built open space on the second floor that can be used for exhibiting artwork or various other events. Kengo Kuma speaks about his thoughts for this space.
Due to the spreading of COVID-19 throughout the world, people are needed to change their lifestyles. There is a great need for open-air space. In comparison to the cityscape, we have created a space that is set back like a space under the eaves, a terrace whose activities can be seen from the outside, and a space that extends further inside from the terrace. WOOD-CLOUD installed in the terrace connects the dynamism of the city and the space inside the building, creating a unique light and shadow effect that is similar to sunlight filtering through tree leaves.
Inside the building you will find newly installed stairways which give off a very dynamic look, as if it is a landscape made of piled up wooden slabs. A part of the stacked wood functions as counter and bench, which helps to create a lively atmosphere in the area that used to be a passage, as well as to direct the flow of people from Karasuma street. I have installed and created different things here and there that will start influencing people’s movements through architecture.
-
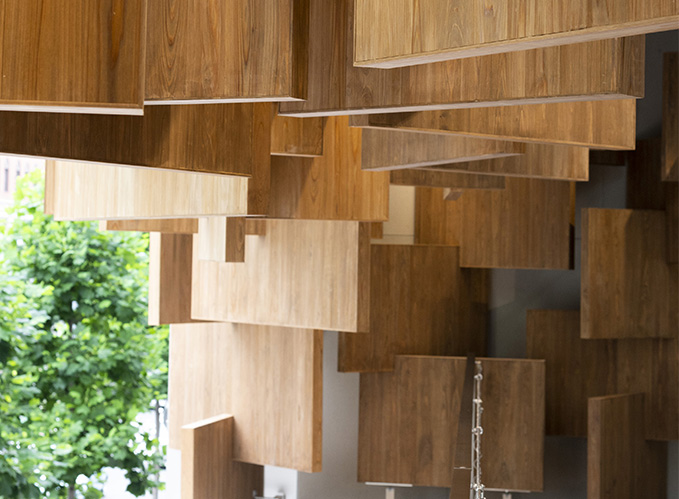 WOOD-CLOUDWOOD-CLOUD is made of layers of wooden panels creating the image of floating clouds. Extremely advanced technology was implemented for the construction needed to create the random movement of the wooden panels, which are strong and heavy.
WOOD-CLOUDWOOD-CLOUD is made of layers of wooden panels creating the image of floating clouds. Extremely advanced technology was implemented for the construction needed to create the random movement of the wooden panels, which are strong and heavy. -
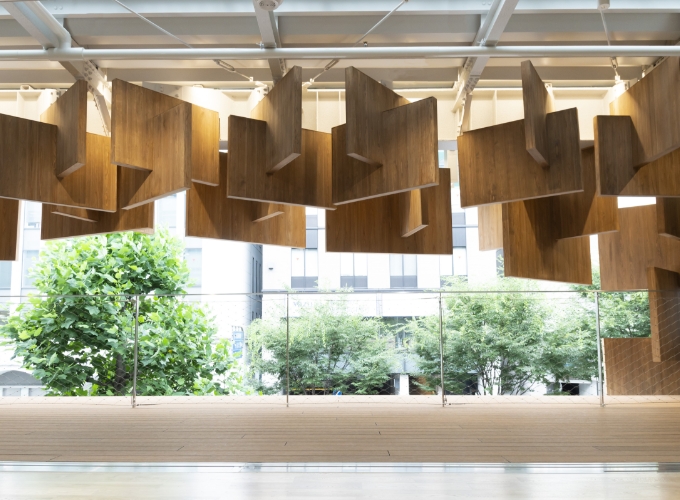 A terrace where people can look down on Karasuma street.By making the boundary between outside and inside vague, you can get the open feeling of outside while staying inside. The space on the second floor can be used for events such as exhibitions and pop-up shops.
A terrace where people can look down on Karasuma street.By making the boundary between outside and inside vague, you can get the open feeling of outside while staying inside. The space on the second floor can be used for events such as exhibitions and pop-up shops. -
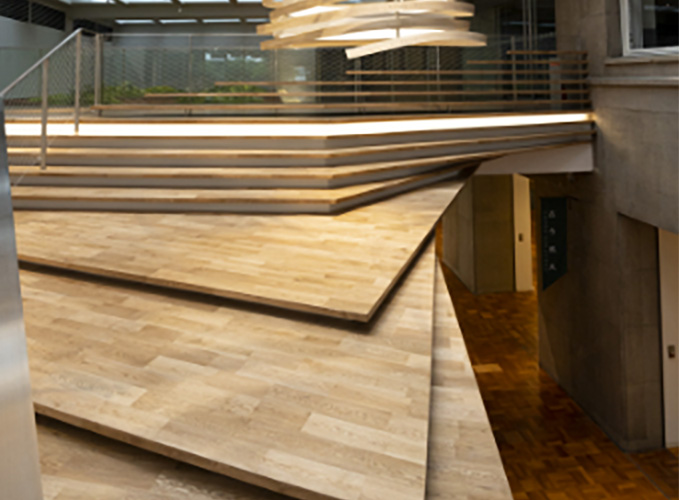 Wooden slabs piled up diagonallyWooden slabs made through pressure bonding usually have uneven surfaces, however, smoothing plane was used to finish the surface of each slab. The wooden material adds warmth to the radical concept of “Terrain design created from layers of wood”.
Wooden slabs piled up diagonallyWooden slabs made through pressure bonding usually have uneven surfaces, however, smoothing plane was used to finish the surface of each slab. The wooden material adds warmth to the radical concept of “Terrain design created from layers of wood”.
-
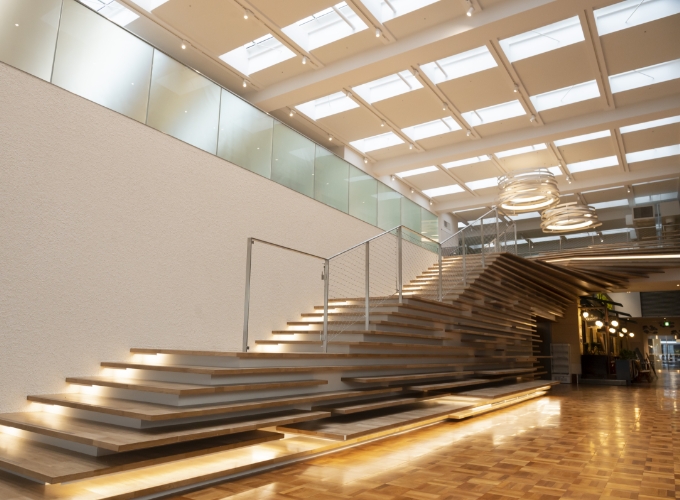 Stairways that can be used like benchesOn the side of the stairways facing the aisle, there are steps of different levels allowing visitors to have a seat, like a wooden bench. The design offers casual comfort.
Stairways that can be used like benchesOn the side of the stairways facing the aisle, there are steps of different levels allowing visitors to have a seat, like a wooden bench. The design offers casual comfort. -
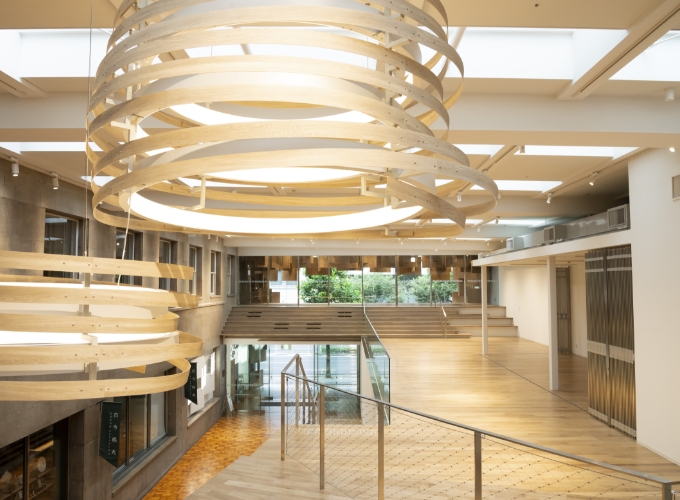 guru-guru-lightingThis lighting was the brainchild of Kengo Kuma, who had the image of lights floating like clouds in space that become brighter and bigger. Through the wealth of experience of the engineers and the numerous consultations with the designers, this unprecedented attempt resulted in clouds floating softly in the air.
guru-guru-lightingThis lighting was the brainchild of Kengo Kuma, who had the image of lights floating like clouds in space that become brighter and bigger. Through the wealth of experience of the engineers and the numerous consultations with the designers, this unprecedented attempt resulted in clouds floating softly in the air. -
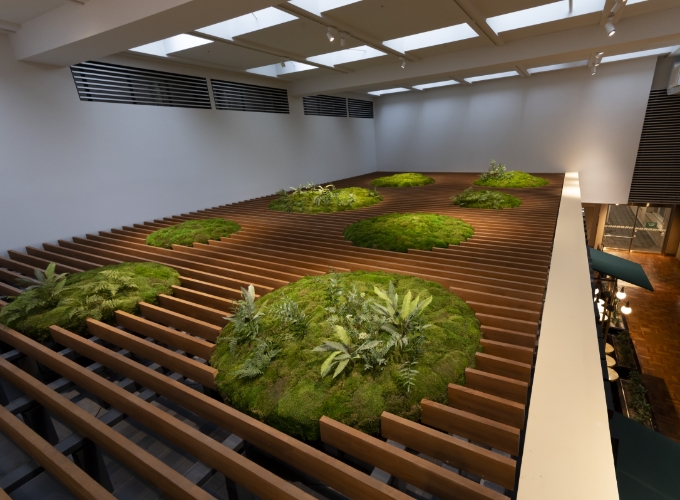 A ceiling with artificial mossThis is a greenery space with artificial moss, which at first glance looks like real moss. The moss lets you experience a kind of visual comfort in a space that is covered with trees.
A ceiling with artificial mossThis is a greenery space with artificial moss, which at first glance looks like real moss. The moss lets you experience a kind of visual comfort in a space that is covered with trees.
Architect
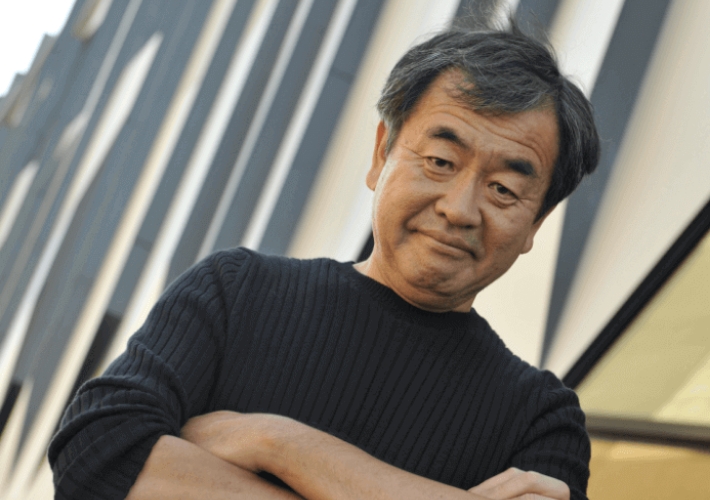
Photo © J.C.Carbonne
Having been inspired by Kenzo Tange’s Yoyogi National Gymnasium, built for the 1964 Tokyo Olympics, Kengo Kuma decided to pursue architecture at a young age, and later entered the Architecture program at the University of Tokyo, where he studied under Hiroshi Hara and Yoshichika Uchida. During his Graduate studies, he made a research trip across the Sahara, exploring various villages and settlements, observing a unique power and beauty. After his time as a Visiting Scholar at Columbia University in New York, he established his office in Tokyo. Since then, Kengo Kuma & Associates has designed architectural works in over twenty countries and received prestigious awards, including the Architectural Institute of Japan Award, the Spirit of Nature Wood Architecture Award (Finland), and the International Stone Architecture Award (Italy), among others. Kengo Kuma & Associates aims to design architecture which naturally merges with its cultural and environmental surroundings, proposing gentle, human scaled buildings. The office is constantly in search of new materials to replace concrete and steel, and seeks a new approach for architecture in a post-industrial society.
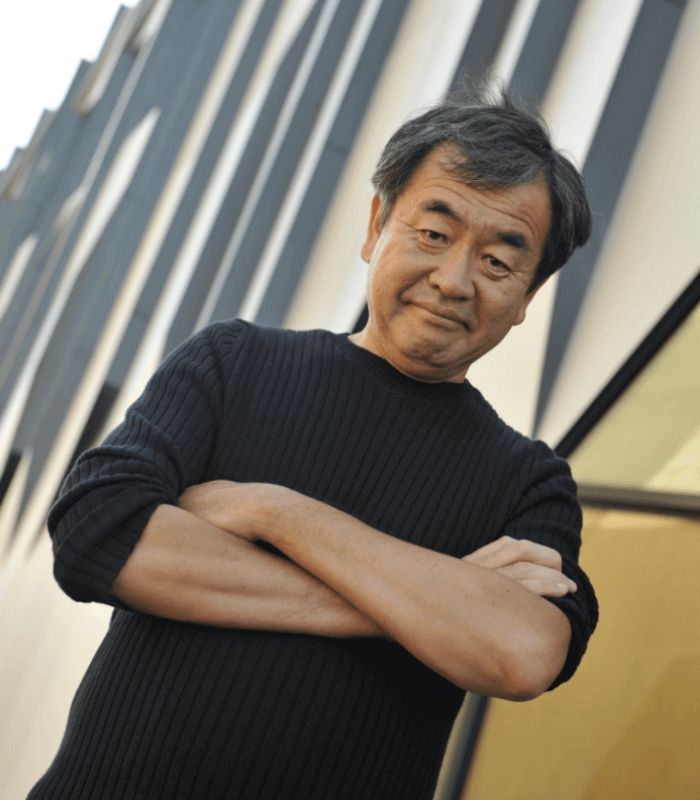
Photo © J.C.Carbonne
